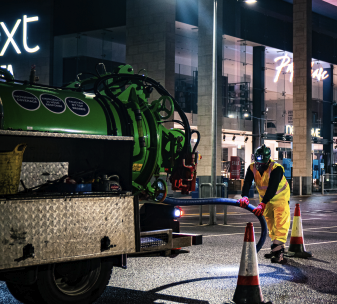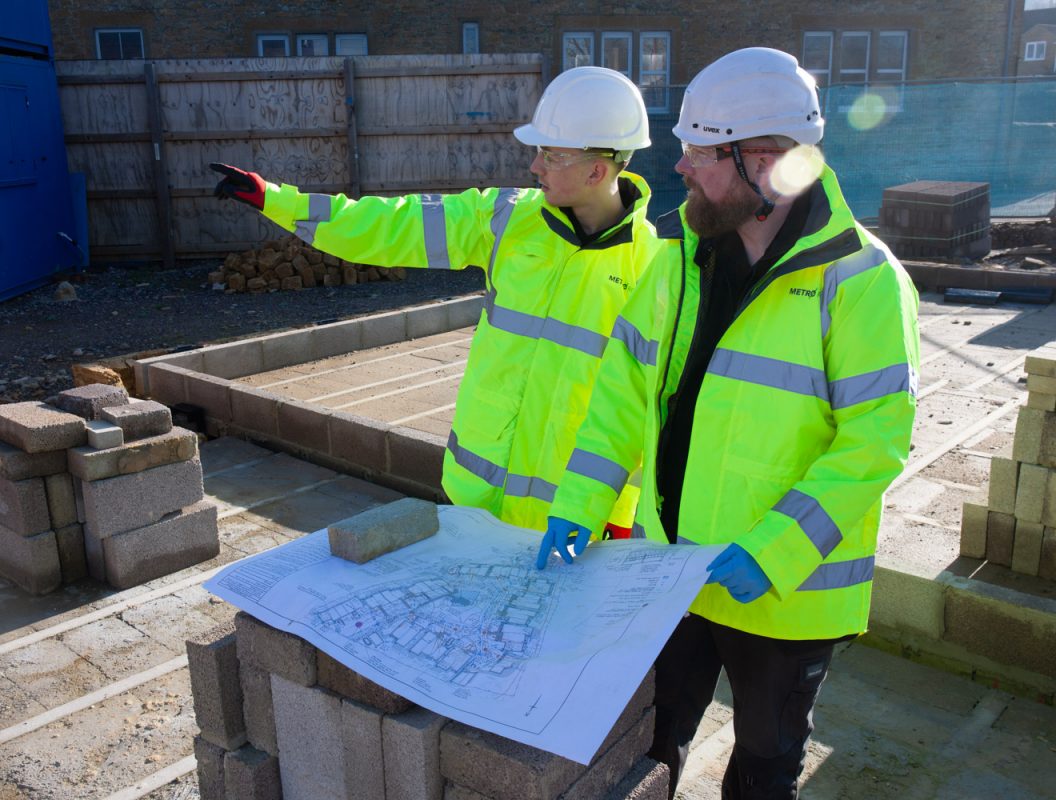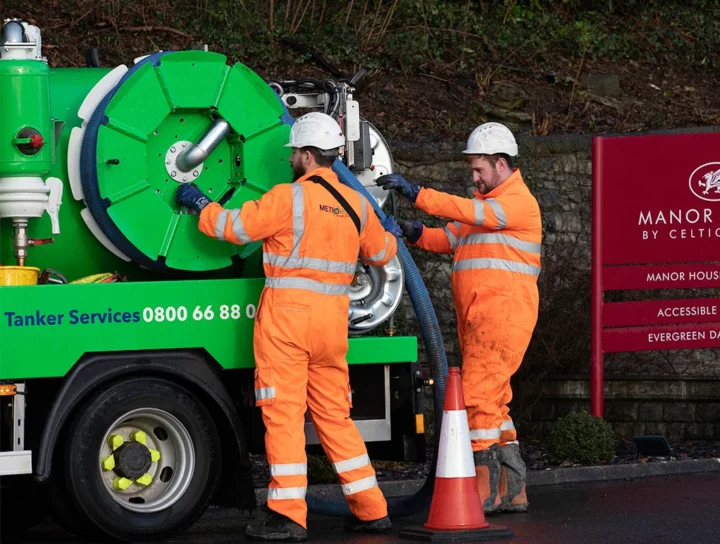Approved documents such as Building Regulations apply to dwellings and buildings and should be consulted when considering extending or altering properties, to protect existing below ground drainage. They are intended to provide guidance for some of the more common building situations.
Approved Document H, or Part H of the building regulations, outlines the main impact that below ground drainage may have on your project and is used by builders to ensure that what they build is compliant and protects your property for years to come.
The document includes advice on the building of hygienic pipework, discharges and cesspools, and the guidelines for building over and around sewers. It also covers waste water disposal, pollution prevention and the use of appropriate drainage systems.
Why do Below Ground Drainage Regulations Matter?
Drainage that doesn’t work properly can have serious consequences, either to your physical property in the form of flooding, or to people’s health and wellbeing via pollution. Part H is in place to avoid that, by controlling how builders and other contractors utilise drainage and pipework during any build process.
Part H dictates that if you’re considering relocating kitchen appliances like sinks, dishwashers or washing machines, or bathroom furniture like toilets and bathtubs, by more than a few centimetres, you’ll need building regulations approval to do so because of the potential impact on drainage.
If your plans don’t coincide with the regulations – for example, you’re building over an existing drain that could leak or become blocked, or you’re building very close to a public sewer – your plans may need to change, or you may require written permission from your water authority and sewage undertaker.
How to Comply with Part H
Advice shared by the Planning Portal, which provides guidance to applicants, agents or local authorities making planning applications, states that to comply with Part H:
- Any new soil and vent pipe (the vertical pipe connecting the new fittings to the drain) has to be adequately ventilated
- Correct installation will mean that foul air from the drainage system is prevented from entering your home
- The pipework must be accessible to clear blockages with a rodding eye at every change in direction
- The pipework must be air tight and at the correct gradient so that waste water can drain properly
- The pipes must also be the right diameter for the water flow of the property
There are also certain considerations you need to make depending on which part of your property you’re amending, refurbishing or extending.
Kitchens, Bathrooms and Utility Spaces
You’d already need building regulations to create a kitchen, bathroom or utility space in a new part of a house, i.e. as part of an extension; but your builder will need to ensure the drainage from your space is installed correctly to carry waste water away efficiently to connect to a public or private sewer, treatment plant, septic tank or cesspool. Any sanitary pipework, i.e. that attaches to toilets, baths, showers, sinks and dishwashers, must also have clear access and have the capability to be dismantled in an emergency.
A New Roof
Depending on the size of your extension, you may need to increase the size of your gutters and rainwater pipes. If your existing roof needs updating, these pipes might need replacing or a guttering specialist might suggest you add more rainwater pipes to your property. Rainwater pipes should always discharge into the ground, but plans must be made to ensure the water isn’t able to leak, which could damage your foundations or flow into a neighbouring property. Soakaways can also be used to absorb water from rainwater pipes and its worth considering more environmentally friendly methods of discharging the water, for example, reusing it for toilet flushing or garden watering.
Extending a Patio or Driveway
Patios and driveways should slope towards permeable ground, which is made of materials that enable water to flow through it – however, this water mustn’t be allowed to run onto the highway where it could create risks to cars and pedestrians. Soakaways are also useful here, as a means of minimising flood risk and damage to foundations.
Speak to Metro Rod
As experts in drainage solutions, we’re able to support you in all your drainage needs. Whether you need an asset map or CCTV Drain Survey to outline your current drains and their condition before a construction project, or a full installation of a new drainage system, our team of expert engineers are on hand to help. For 24/7/365 support from our team, contact us today.

Talk to your local Metro Rod specialist
We are always happy to arrange a free site assessment and no obligation quotations for any work you might need. Alternatively, you can call our emergency hotline number on 0800 66 88 00
Get in touch Drainage Services

